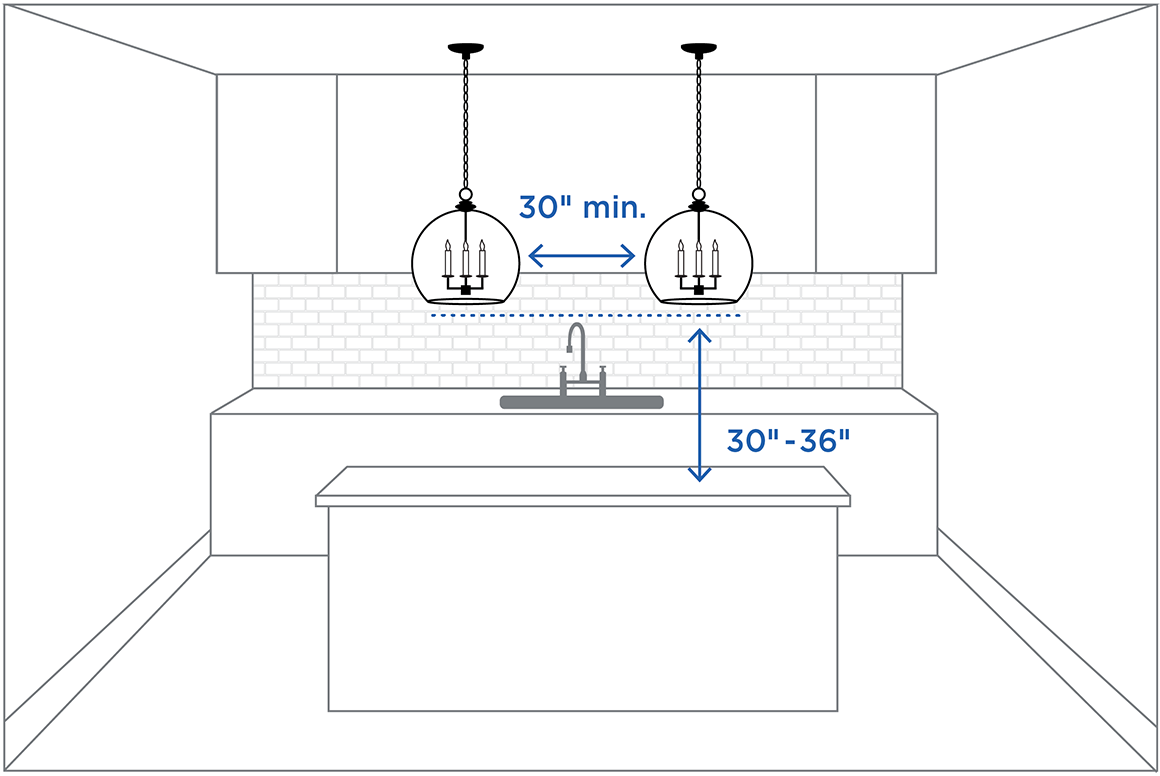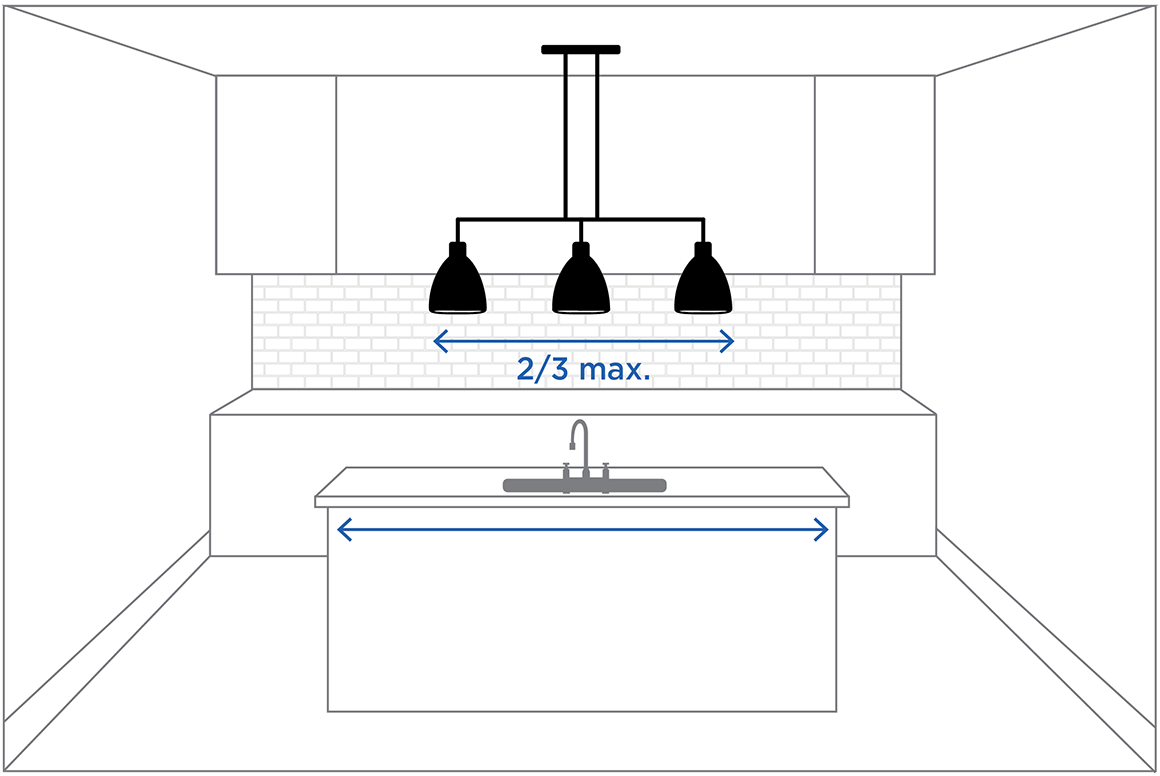Medidas y proporciones de lámparas de techo
13 mar. 2019

OVER A KITCHEN ISLAND | We recommend installing ceiling fixtures 30"-36" from the surface of your kitchen island. When installing multiple fixtures, the widest part of the fixtures should be spaced a minimum of 30" apart for optimal airflow, light spread, and visibility. |
| 
LINEAR FIXTURES OVER A SURFACE | The key to sizing an elongated light fixture is proportion. We recommend selecting a light measuring no more than 2/3 the length of the table or island. Consider hanging a pair of linear fixtures to light extra long surfaces. |
|

OVER A DINING TABLE | We recommend leaving approximately 30"- 36" between the bottom of your fixture and the surface of your dining table. The width of your fixture should be at least 6" narrower than the width of your table. |
| 
OVER A ROUND DINING TABLE | We recommend leaving approximately 30"- 36" between the bottom of your fixture and the surface of your table. Choose a fixture with a width measuring between 1/2 and 3/4 the diameter of around table. |
|

IN AN ENTRY OR HALLWAY | Light fixtures should comfortably clear the thresholds of any adjacent doors and the heads of all family members! Leave a minimum of 7' from the floor to the bottom of the fixture, and 4' from the widest part of the fixture to any surrounding wall. |
| 
GREAT ROOMS / CEILINGS 10FT OR TALLER | Consider two-tiered chandeliers for ceilings 10 feet or taller. Please note the "overall height" measurement in each fixture's specifications. |
|